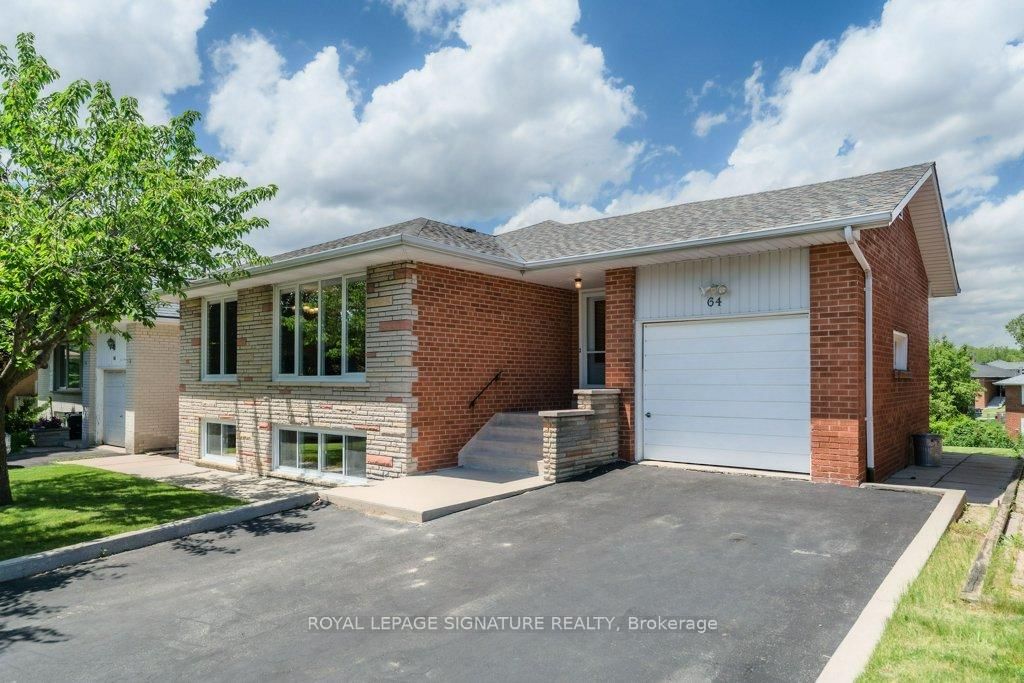$1,559,000
3+3-Bed
2-Bath
Listed on 9/10/24
Listed by ROYAL LEPAGE SIGNATURE REALTY
Take a Look at this Amazingly Bright Bungalow. This Big and Bold 3 Bedroom Raised Bungalow Has Aprx 1300 sf on Each Level. A Large Eat-in Kitchen is the Heartbeat of this Home. The WALKOUT Lower Level is a 2+1 Bedroom Unit with High Windows Throughout, Flooding all Rooms with Natural Light. The Lower Kitchen Access to the Patio is Perfect for those Fall & Summer Barbq Nights. The Exterior has had Concrete Walkways and Patios added. 3 Fruit Bearing Trees dot the Landscape, Cherry, Pear & Apricot! Located in the Centre of Victoria Village on a Quiet 'No Through' Street and just a few Minutes walk from the Conservation Area for Your Daily Stroll or Bike Ride. The Convenience of the Local Bus to Woodbine Station & the Easy Access to the DVP are only some of the Amenities this Area Offers as well as Several Parks, Tennis Courts & the Local Library to Name a Few. Safe and Family Friendly, You Will Enjoy a Lifetime Here!
2 Fridges, 2 Stoves, B/I DW, All Electric Light Fixtures, Broadloom where laid, Hot Water Tank (Owned)
To view this property's sale price history please sign in or register
| List Date | List Price | Last Status | Sold Date | Sold Price | Days on Market |
|---|---|---|---|---|---|
| XXX | XXX | XXX | XXX | XXX | XXX |
C9309479
Detached, Bungalow-Raised
6+5
3+3
2
1
Attached
5
Central Air
Fin W/O
Y
Brick, Stone
Forced Air
N
$5,779.54 (2024)
130.00x50.00 (Feet)
